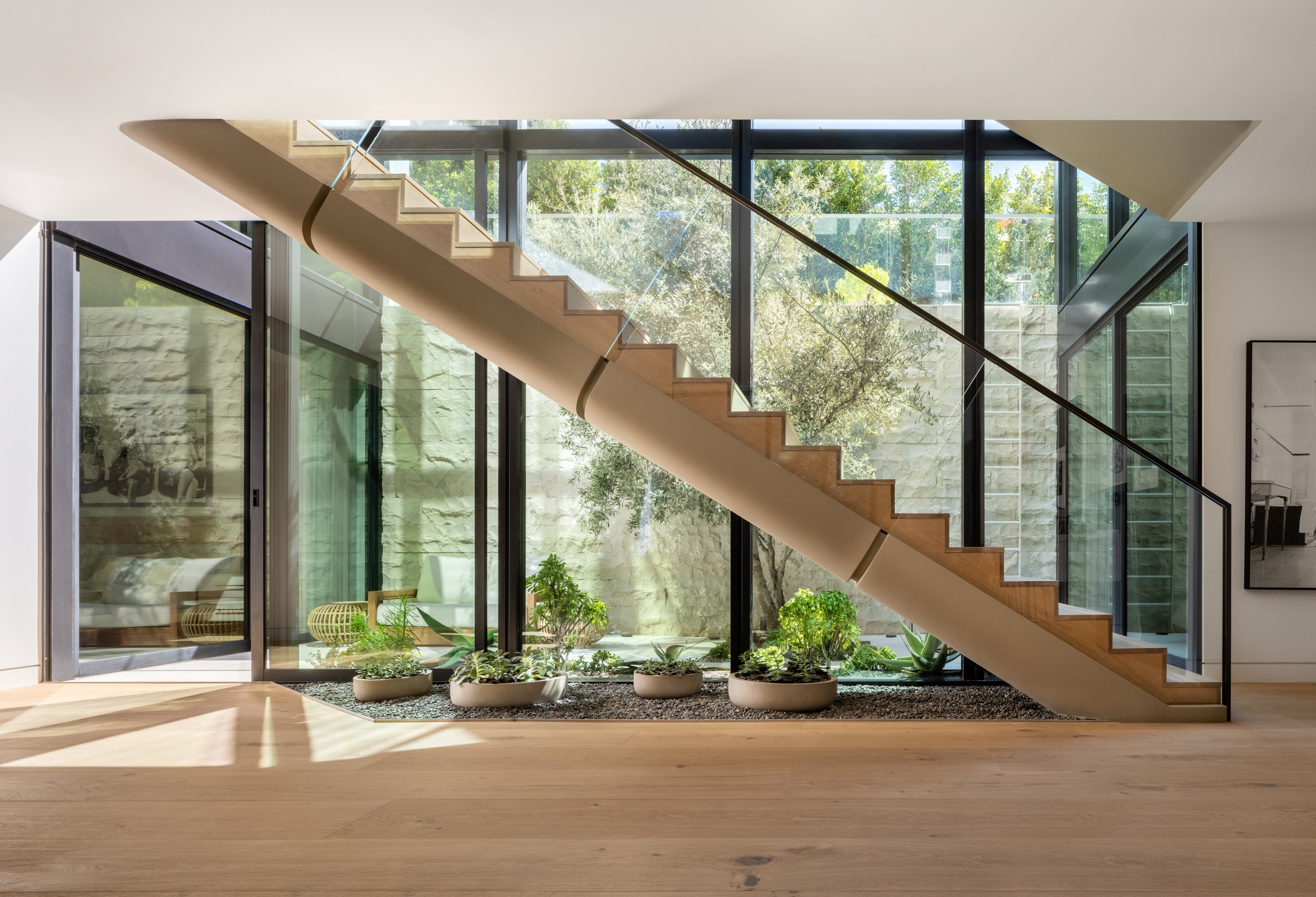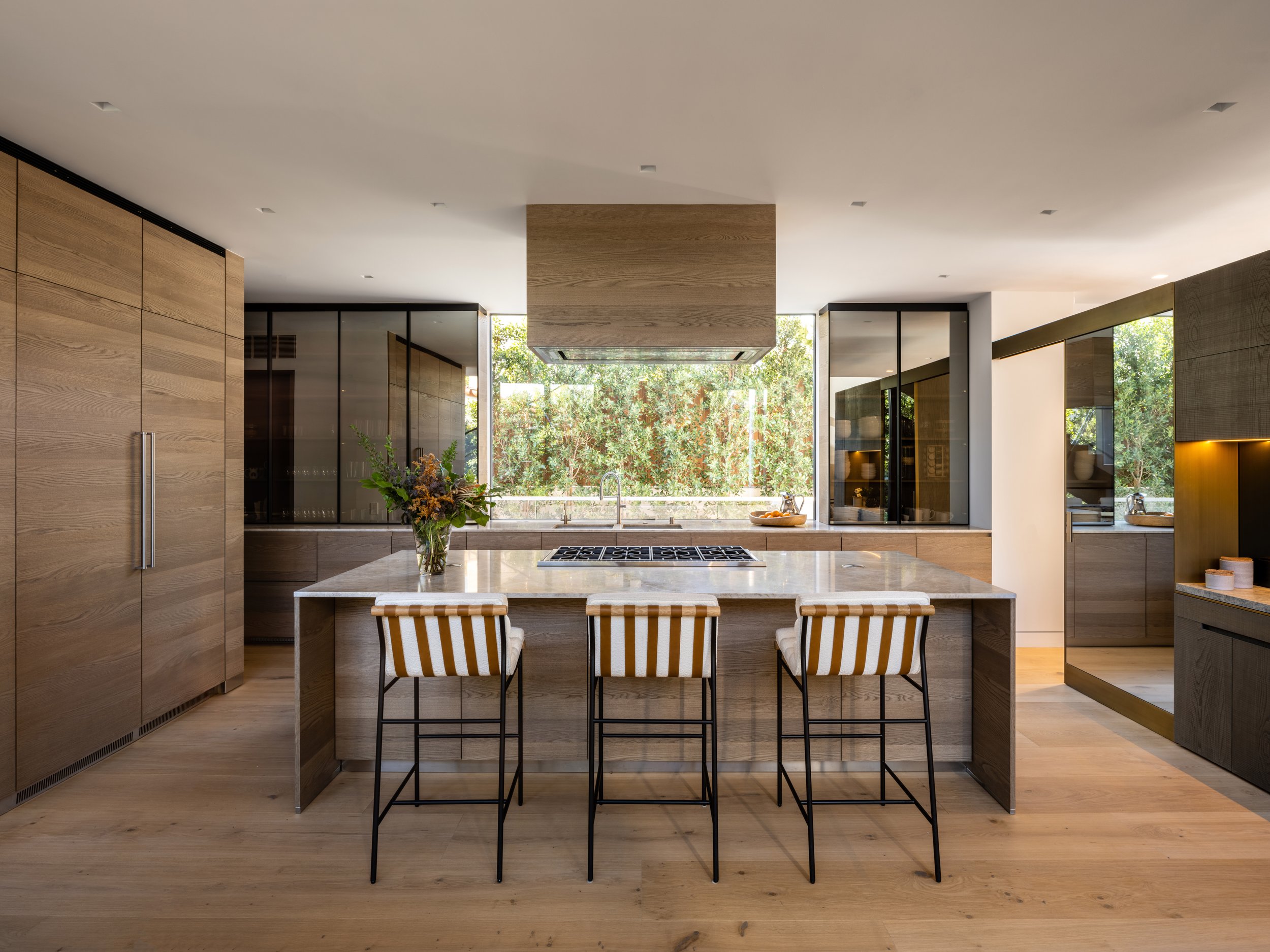Santa Monica Residence — a tranquil retreat in an urban setting
Situated in sunny Santa Monica, this Residence was designed with the twin goals of being both elaborate and cost-efficient. A modern stucco box was utilized as the base, while a custom screen was designed to flow smoothly around the west and north sides of the residence. Made out of interlocking blocks, the screen casts unique and slowly shifting shadows throughout the day on the house, providing shade, privacy, and an elegant visual identity to the residence. A sunken courtyard was designed to bring abundant south-facing sunlight to the lower-level spaces, and to serve as the hearth to the home.
Equal effort was placed on controlling the budget. This was accomplished by closely working with the client’s own consultants and suppliers during the design and construction phases, resulting in a residence with an elaborate style without an elaborate budget.
Additional care was used to create moments on the interior of the residence where the shifting shadows of the bespoke screen would alter the look of rooms and hallways throughout the day. This residence is both tranquil and playful - a home in harmony with the Santa Monica neighborhood while being truly one-of-a-kind.
Service: Architecture / Interior Design
Status: Complete
Size: 7,200 sqft
Location: Santa Monica, CA
This project was accomplished while in association with BA Collective. © BA Collective (https://bacollective.com/)














